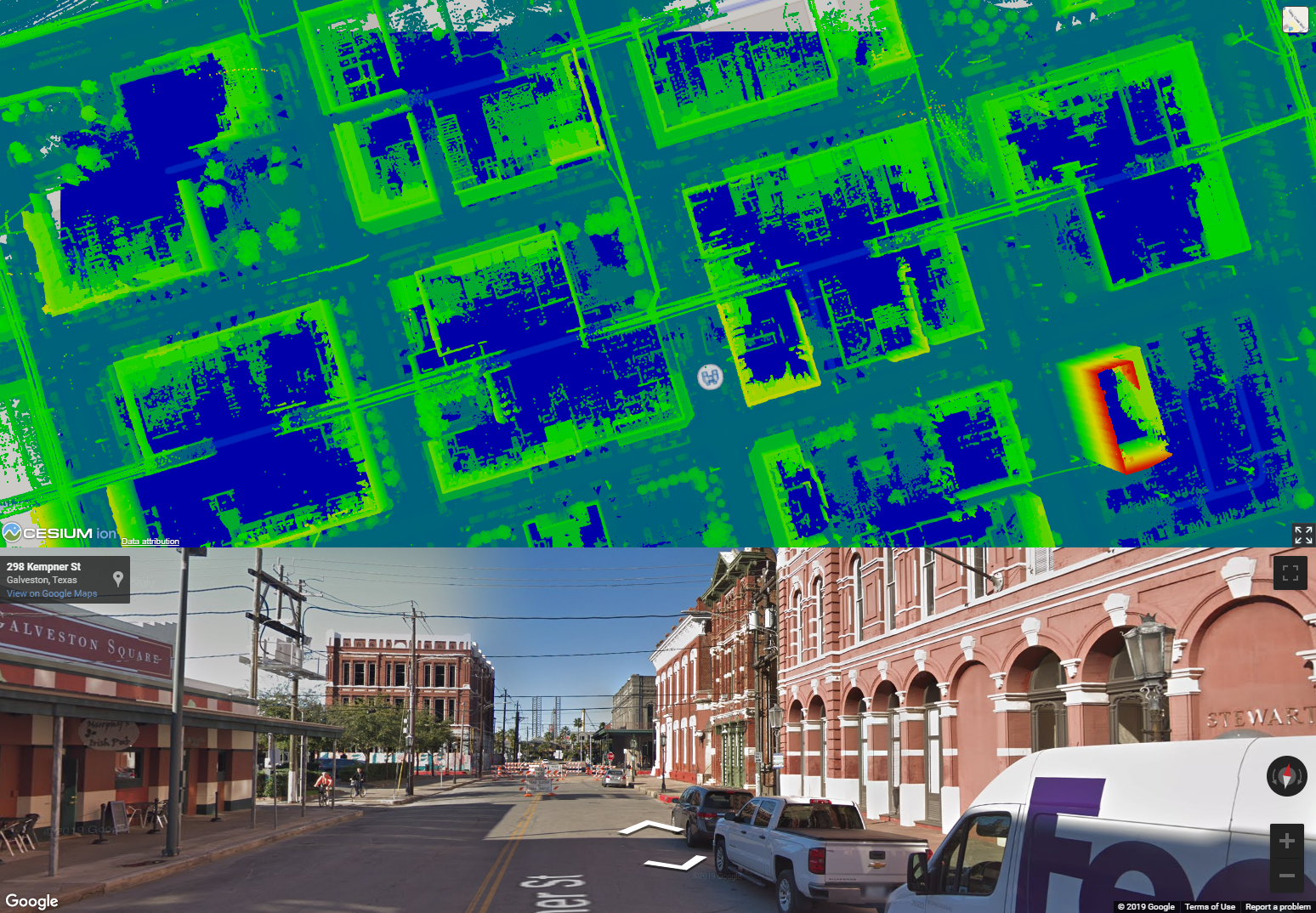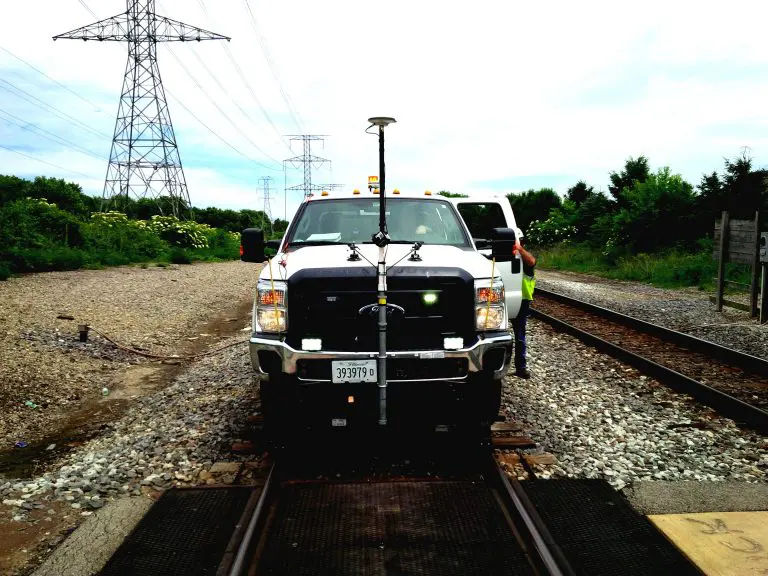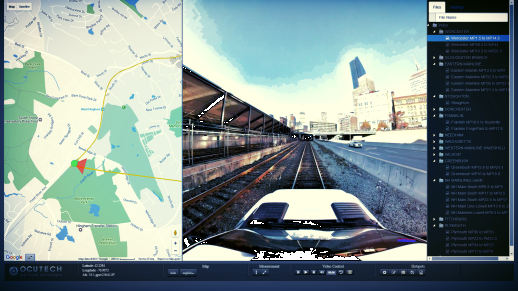Our Capabilities
Utilities Services
- Public Utilities As-Built Surveys-Above Ground
- Mobile LiDAR Mapping
- Street Level Imagery data collection and processing
- Sag Analysis
- Powerline Geometry
- Clearance measurement for Overhead lines
- Modelling of Overhead Lines
- 360 Video and 3D Imaging
- GIS Data Collection and Asset Inventory
Road & Highway Services
- As-Built Surveys-Above Ground
- Mobile LiDAR Mapping
- Street Level Imagery data collection and processing
- Street Sign Inventory
- Green Space Area Quantification
- Before/After Disaster Street Documentation
- Floor Elevation Analysis
- 360 Video and 3D Imaging
- GIS Data Collection
- GIS Asset Inventory
Our Experience
Utilities Mapping
Reality IMT supports the Utility industry nationwide by providing mobile mapping services that can digitize the above ground assets within the entire Right of Way (ROW). We apply the latest technology tools to document and measure thousands of miles of corridors without disturbing traffic.
Our LiDAR mapping device is used to collect millions of measurements on the fly with high level of accuracy. All measurements are geo-referenced to a local coordinate system that can be verified by our client’s survey crew post mission. In addition to Mobile LiDAR, we utilize a 3D camera that can provide an ultra high resolution images of the corridor in 360 degrees. Our 3d mapping services enhance engineering accuracy, shorten project schedules, eliminate safety hazards of field crew, and reduce costs associated with verifying critical assets location and condition. Maintenance and operations teams can improve coordination among each other, among contractors and suppliers by using a web-based 3D as-is environment showing the exact location of circuit miles, poles, and sub-stations.
Our clients are able to reduce time spent on the project by 40% and reduce cost by 25% when compared to conventional methods.
Roads and Highway
Our Street Level Imaging and Mapping Services provide a comprehensive infrastructure as-built for condition assessment, planning, and inventory. Data collected by the system is geo-referenced to a local coordinate system enabling our clients to extract street features such as streetlights, poles, street signs, curb inlets, manholes, sidewalks, trees, etc.
Reality IMT’s road and street mapping services provide nationwide coverage and enable decision makers to visualize remote sites and corridors from the comfort of their desktop, where they can visit the site as many times as they need to, take 3D measurements, extract features of interest and generate GIS database of their assets.
With over 180 years of combined experience in street mapping, see how our team can deliver quality data while saving you time and money.
Software
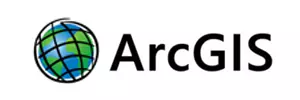

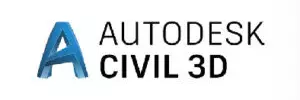


This will be general information about the utilities location, point of contact, area of interest, etc.
What are we expected to deliver related to utilities assets above ground? The answer to this questions helps us draft the SOW. For example, are we delivering a Pointcloud file, MicroStation, GIS, DWG, 3D imagery or 360 video with GPS? What assets are you interested in locating within the ROW?
We are committed to maintaining a safe and healthy environment for our employees, contractors and clients. Any safety concerns will be addressed during this stage. Working with your team, we identify any health and safety risks associated with delivering the project and plan mitigation. We ensure that draft permit forms and JSAs are ready before deploying personnel. In this stage, we also discuss any schedule constraints you may have and communicate weather or not we are able to safely meet your deadline.
Information from steps 1-3 above are used to generate a proposal and coordinate schedule, site visit, and data collection. A detailed approach will be listed and discussed with the client. Once approvals are received, resources are deployed and data collection starts in the field.
During this step, we perform a quality check on the data gathered in the field and ensure that measurements are accurate. We are also able to quantify how accurate the data is at this stage. A data registration report could be provided to the client upon request.
The collected data is imported into the appropriate software and vector files are generated.
Generated CAD model is overlaid on top of the pointcloud data and any shifts/anomalies are identified, quantified and repaired. Uncertain measurements are called out on the drawings to help you make the final judgement.
Case Study
