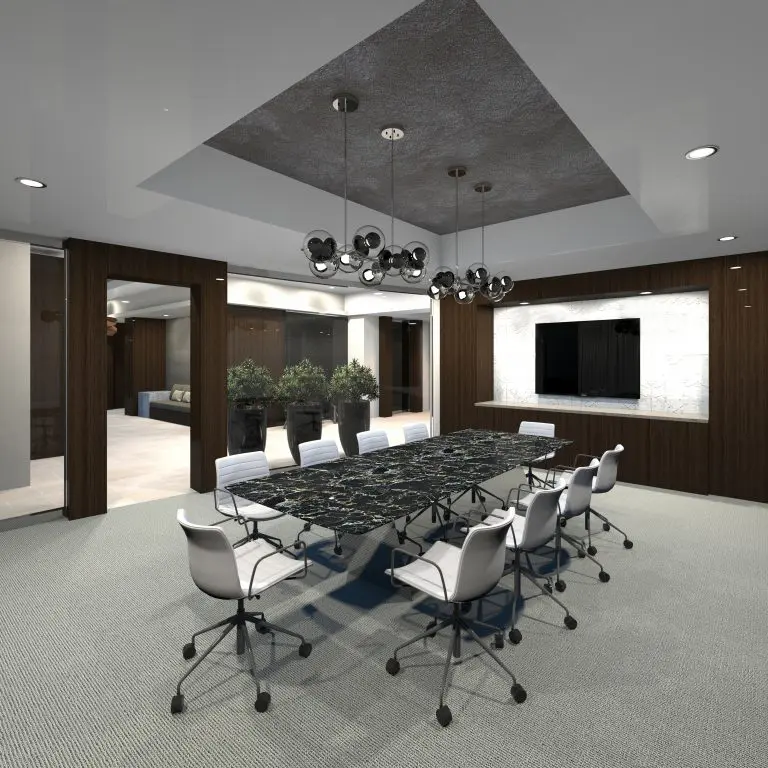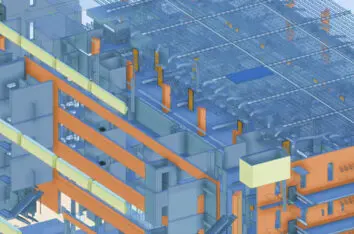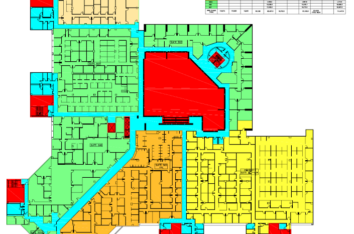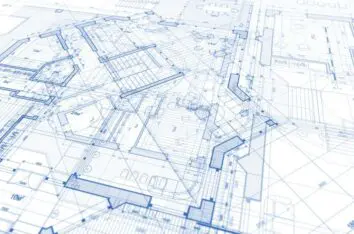3D Architectural Modeling
In recent years, 3D architectural modeling has become one of the major topics in the architecture, engineering and construction industry. It is apparent that traditional ways of working in 2D computer aided design (CAD) don’t provide enough information with the accuracy and level of details necessary to transform conceptual designs into reality. 3D architectural modeling is playing an important role in this niche as it can follow all stages of the work, from conceptual design phase to the building phase, while enhancing the entire work process and experience for all of those involved in the project. 3D architectural modeling does not only benefit professionals working on the project but, it is used to help investors, project owners, and clients to get a realistic preview of their finished space before any work begins. There is no doubt that today, almost everyone involved in architectural, engineering and construction will need to visualize their project in 3D. Here are 10 things to keep in mind when thinking about investing in 3D Architectural Modeling:
1. Check the design of your architectural model
Either you are an architect or simply looking for 3d architectural modeling services, you cannot entirely envisage your ideas and imagination. For this reason, making a realistic 3D depiction of the space can help you make better decisions, and choose which aspects of the projects you need to keep and which you will eliminate. This will also help you get a clear picture of what should be added or incorporated into the initial design. Moreover, when checking the design in 3D, illogical parts of the project will surface due to the enhanced visual understanding of the actual layout. Sometimes, 2D is simply not enough to present the context of the place, geometry of terrain and potential issues which might occur in later phases of the project. All in all, 3D will allow you to see how your idea is functioning once placed in a real environment, and will meticulously show both, positive and negative aspects of your design. 3D Architectural modeling services is something you should really invest in, in order to validate your thoughts, and get the desired result.
2. Do I really need 3D Architectural Modeling?
Understanding the creative process involved in building a space in 3D is crucial when evaluating the project needs. Frequently asked questions by designers are “Is this too simple?” or “Is this too much?”, and there is no better way of answering these questions than modeling the space in 3D. 3D modeling is the best way to add and subtract, since it offers quick and quality making of virtual reality. For instance, if we speak about exterior design, there is always something to be added or removed – material, details, door or window, color or texture. Therefore, there is nothing like making 3D exterior rendering which will show the structure details. Light modeling in 3D also plays a big role in influencing the color of materials used, and how they look during daytime and nighttime.
3. Not being sure about the cost of Building a 3D Model?
Have you heard the rumors about unpredictable cost in the building industry? Well, that is partially true. Partially, because good design can save not only money, but time as it eliminates the need for change orders at the construction phase, and spells out the technical requirements for bidding, scheduling, and material ordering (See BIM). Almost 80% of the problems in the construction industry arise from poor design, or poor communication of the technical requirements, this is easily avoidable with 3D architectural modeling and Building Information Modeling (BIM) since all requirements are tied into each component of the building. One of the major benefits to 3D modeling in Architectural, Engineering and Construction (AEC) is that it enables project owners to control costs through design variations at the early phase, and seamlessly monitor costs as the project progresses. 3D architectural software such as Revit and ArchiCAD can calculate the amount of material needed and provide various lists of specifications. This could prove to be priceless on the long run and will ease the overall process of managing the project. In a nutshell, Architectural Modeling Services enable stakeholders to visualize projects in a realistic way, minimize project costs and map out a clear path for managing the project moving forward.
4. You are a great architect, but feel like you are losing clients
And this one is especially for architects, engineers and designers: in this field, it is essential to keep up with the trends. Most of the clients today evaluate realistic visualization as high-quality work and require accurate renderings of their space. Studies have shown that companies who offer 3D renderings along with architectural design have more success on the market than those who don’t. The reason is simple: advanced technologies brought new possibilities and new way of design and presentations and it is essential to follow these tendencies, however, typically architectural designers simply do not have the patience or the software expertise to deliver designs in 3D and end up hiring a 3d visualization company to help out with this effort. This approach is very common in the industry and beneficial to all sides – architects, designers, 3d visualization companies and project owners. We live in the digital age and it would only make sense to place our thoughts in realistic virtual scenarios.
5.You want to skip making radical changes in future phases
Changes take time, resources, and material, all of which costs money. Management of Change is crucial when it comes to controlling costs and speeding up the building process. Change orders could pose major risks if not managed properly or anticipated. 3D CAD modeling minimizes this risk as potential changes can be defined upfront and communicated through multiple design options or added into the project risk register to help the project team plan for these events. Conventional 2D design wisdom states that; being indecisive in construction is the same as being irresponsible: it costs money, time, reputation and the quality of work suffers however, when Architectural modeling is done in 3D and potential issues are identified at the design stage, it is okay to be indecisive as it enables the project team members to better communicate their ideas and concerns using realistic renders, and then document these concerns as possibly changes that can be included in the proposed project schedule and cost
6. Does the Project visually Fit into the Surrounding Environment?
When designing an exterior of a building, good designers always consider the surrounding environment including the overall look and feel of the neighborhood and landscaping. This is not an easy task and that is why it requires an artistic, but yet practical point of view. In other words, respecting the context is not only respect for nature and culture, it also defines the right identity to the new-build and helps creates a design worth admiring, however, sometimes we are not conscious of the fact that we might be visually endangering what was there before and what will come after. In this case, 3D modeling is an action of vital importance as it will realistically present the proposed space and how well it fits with the surrounding environment. For instance, 3D exterior rendering will show weather the design concept matches the environment or not. It will also inspire designers to improve not only their project, but their way of thinking.
7. Keeping up with the 3D modeling trends
The AEC industry has been rapidly changing in recent years as new technology tools are being introduced to help save time, minimize costs and ensure Integrated Project Delivery (IPD). Keeping up with the latest developments could prove to be a daunting task, even for experienced professionals. Companies that are focused on design and development have been outsourcing the 3D modeling tasks to help ease the process and accelerate the learning curve. The value add of 3d modeling service providers is that they are up to date on all the 3D software tools, and are able to combine programming expertise with 3D CAD to deliver projects. In other words, outsourcing the AEC 3D modeling helps you stay up to date on the latest trends, accelerate the learning curve, and offer your clients a more realistic experience.
8. Exploring Other Options
One of the most unwanted (although interesting) situation in architecture and design, is realizing that the initial idea was completely wrong. Architects draw plans and elevations, with conceptual visualization that is not well translated on a 2D CAD drawing, however, once the 3D model is created, it is often that the 2D design requires changes. We live in a 3D world and our brain simply requires similar experience to fully understand space, something that lacks in 2D projections. New gaming technology has been contributing to 3D AEC modeling in ways that we could not have imagined before. This new technique enables the viewer to walkthrough the space and maneuver around objects as if inside the space which gives the viewer complete control of the design. For this reason, making an interactive 3D walkthrough can make a poor design better, and a good design magnificent.
9. Time Saving
Time is a crucial aspect of everyday life. There is a myth that 3d modeling takes a long time to produce and that it would be easier to make changes to 2D CAD instead. The truth is that building a 3D model can be done fairly quickly with the right skills and software tools. It is also a lot easier to generate 2D from 3D and that could come in very handy when design changes are required.
10. You want to make your work more effective
The power of eye-catching presentation should never be underestimated regardless of the size and details of the project. Realistic 3D Renderings have proven to be very powerful in attracting potential customers as they highlight the layout of the space leading to enhanced communication with potential clients and a pleasant-memorable experience. Investing in Architectural modeling services and Virtual Reality can prove to be of tremendous benefits to your business as it allows you to step into the future if AEC, streamline the work process, anticipate and manage changes, reduce costs, and deliver unique experience to your clients. After all, first impressions are everything, and quality 3D visualization of your projects will undoubtedly be one of the first steps towards fruitful first impression



